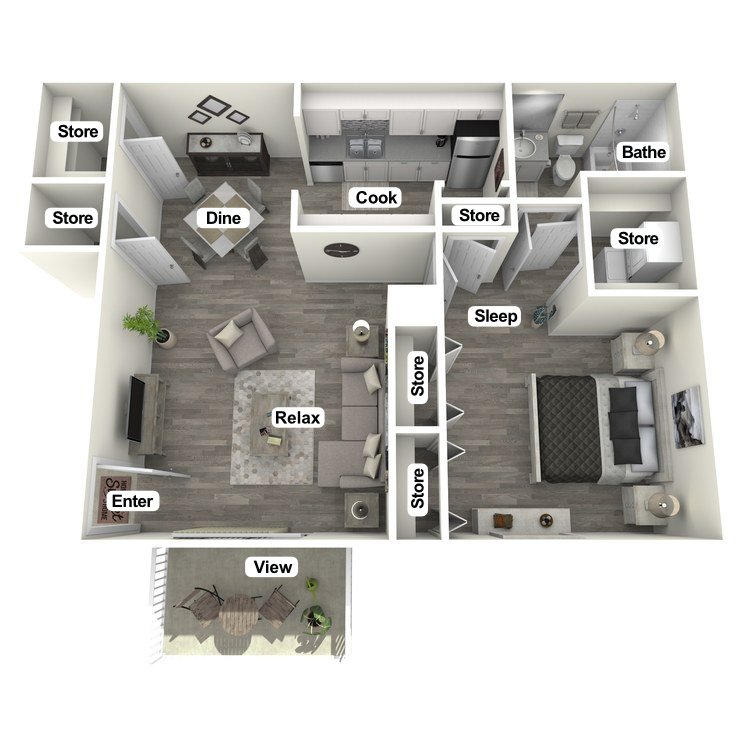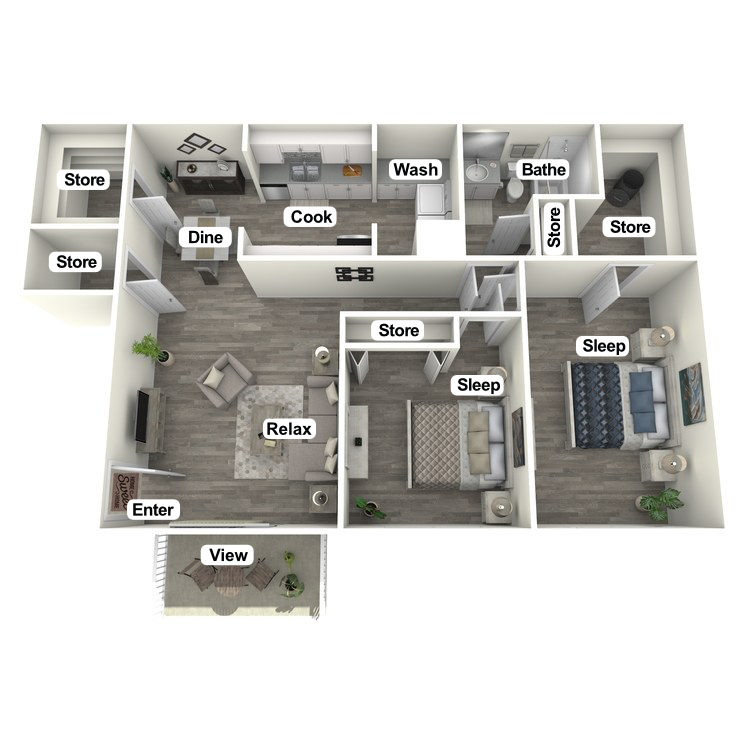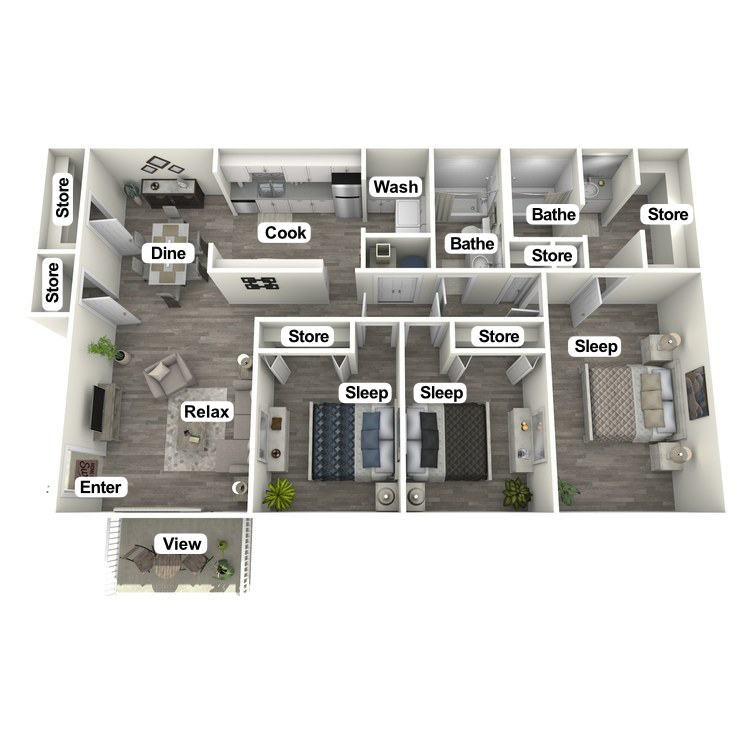Woodbridge Place - Apartment Living in Evansville, IN
About
Office Hours
Monday through Friday 9:30 AM to 5:30 PM. Saturday 10:00 AM to 2:00 PM.
A life of balance awaits you at Woodbridge Place. We are centrally located in Evansville, Indiana within walking distance of a great selection of shopping and dining options. Our location near many parks means outdoor recreation is always at your fingertips. If a lifestyle of convenience is what you have been searching for, you have come to the right place.
Our beautifully landscaped, tranquil community offers comfortable one, two, and three bedroom apartments with space and features that perfectly suit you. Enjoy features like private balconies or patios, walk in closets, ceiling fans, pantries, and extra storage space. And if you’re looking for an upgrade in style, check out our selection of beautifully renovated apartments.
Our quiet community offers convenient amenities exclusively for residents, including a laundry facility, swimming pool, and gazebo. Enjoy the view of our scenic pond and landscape. We’re also pet friendly, so you can bring the whole family. There is something for everyone to love at Woodbridge Place!
Discover a unique combination of charm and thoughtful detailing in our one, two, and three bedroom apartments for rent. Quality craftsmanship and modern features distinguish every home, where you’ll fall in love with the scenic waterfront views and a relaxing atmosphere here at Woodbridge Place. Even better, our caring on-site management and maintenance teams are here to assist you at any time. We know you’ll love calling Woodbridge Place home!
Floor Plans
1 Bedroom Floor Plan
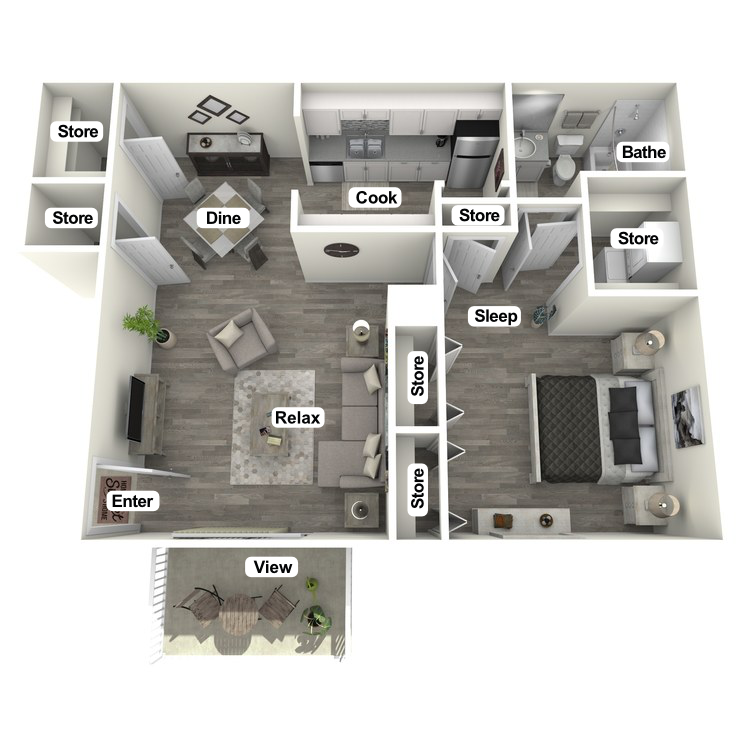
The Dogwood
Details
- Beds: 1 Bedroom
- Baths: 1
- Square Feet: 700
- Rent: $900
- Deposit: 0
Floor Plan Amenities
- Air Conditioning
- Balcony or Patio
- Cable Ready
- Ceiling Fans
- Dishwasher
- Walk-in Closets
- Refrigerator
- Stackable Washers and Dryers *
* In Select Apartment Homes
Floor Plan Photos
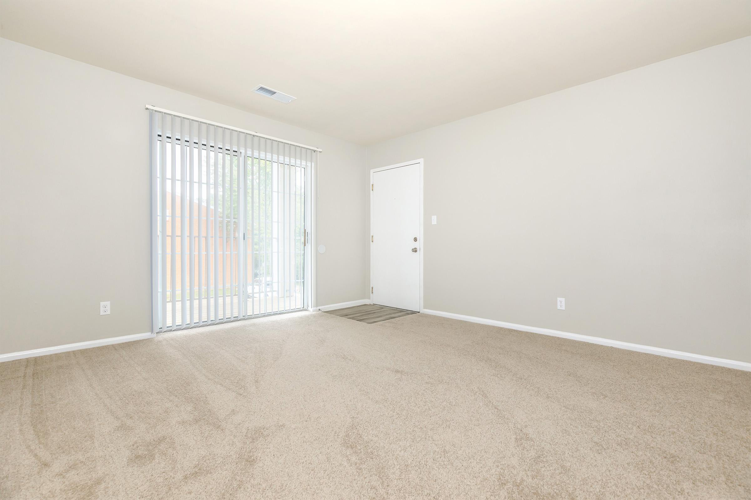
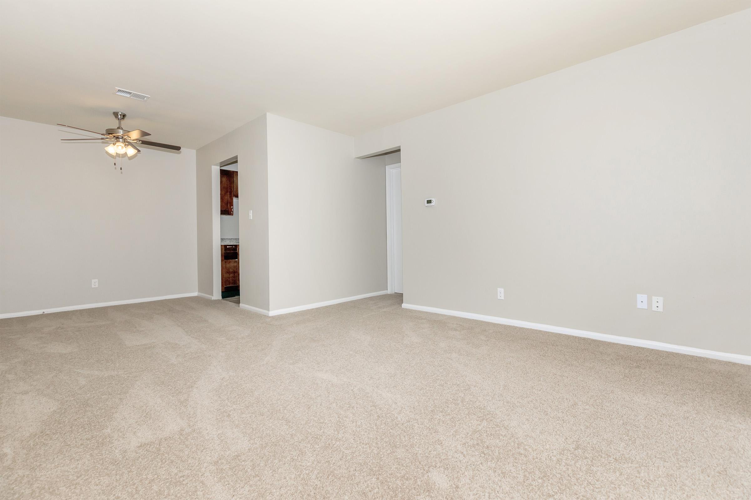
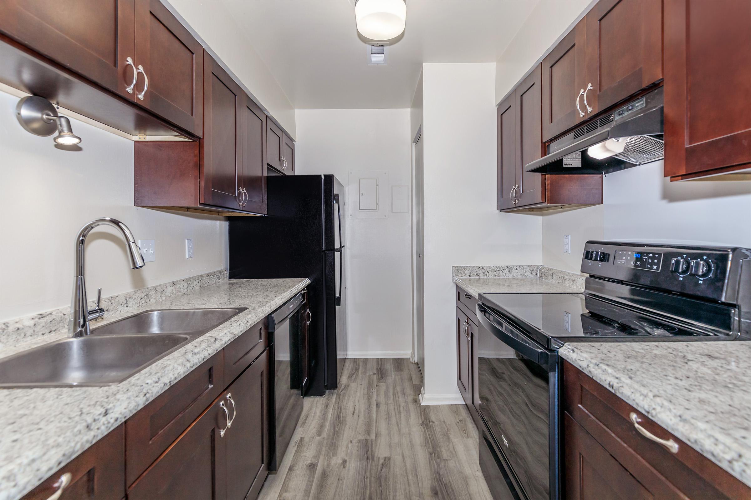
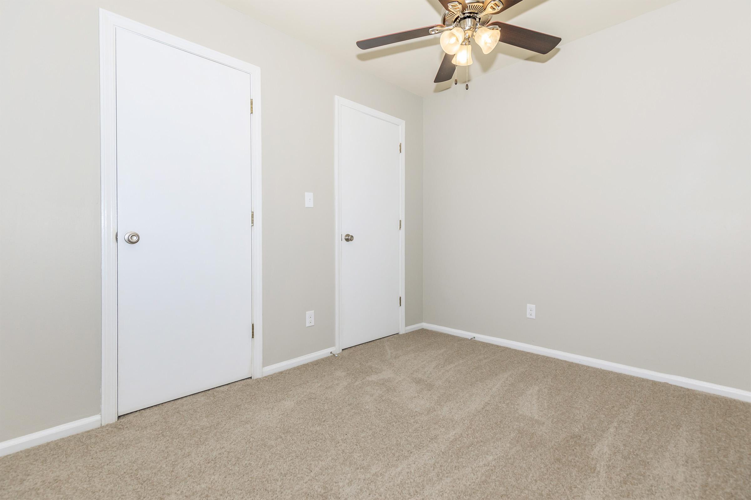
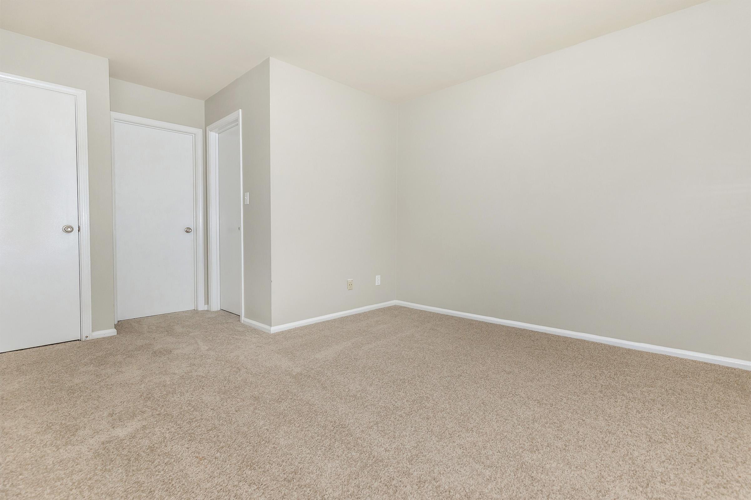
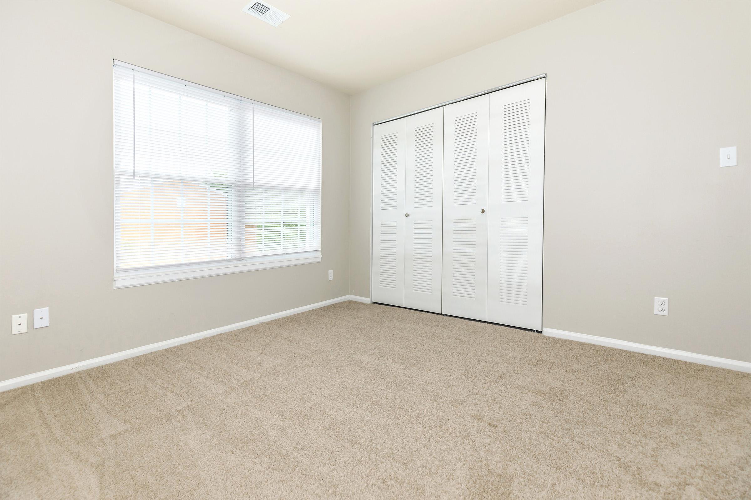
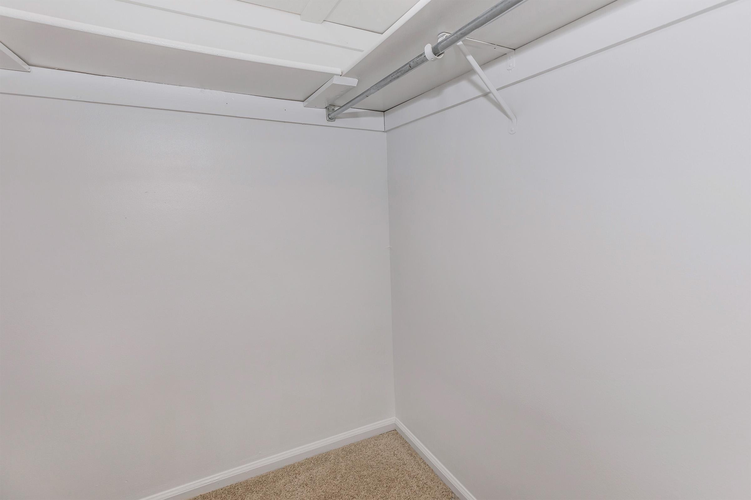
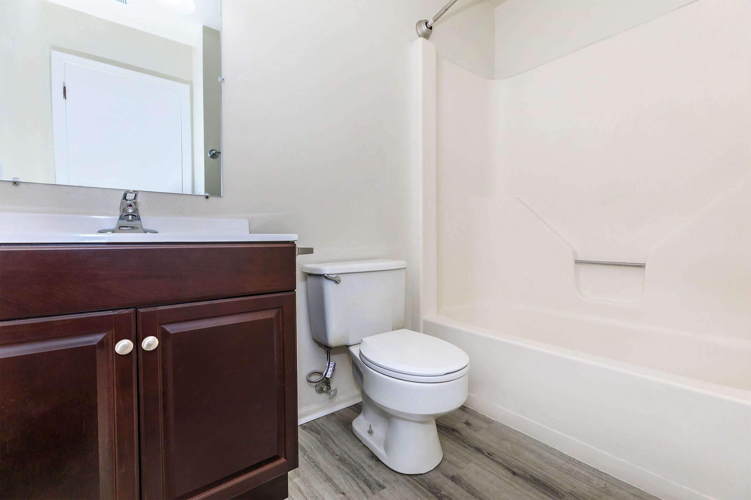
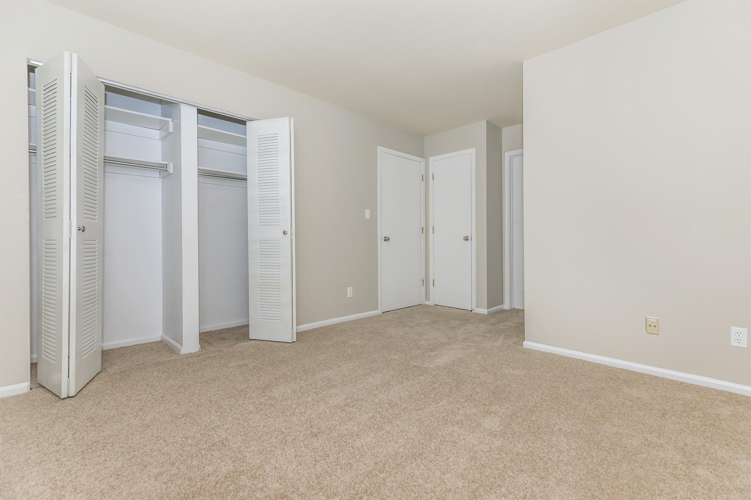
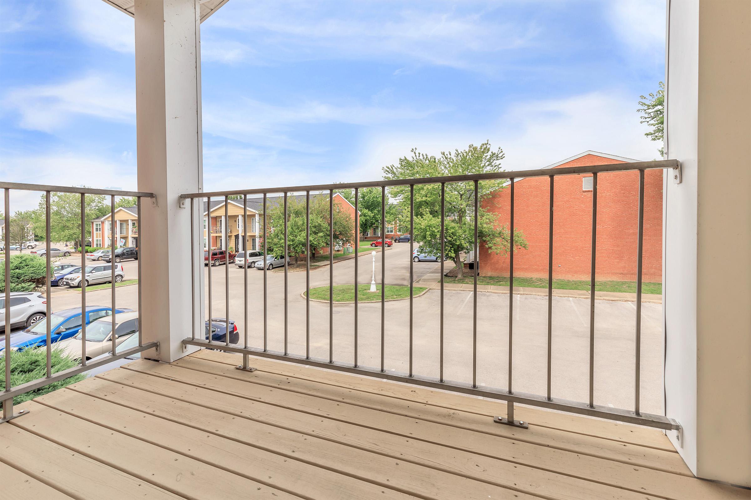
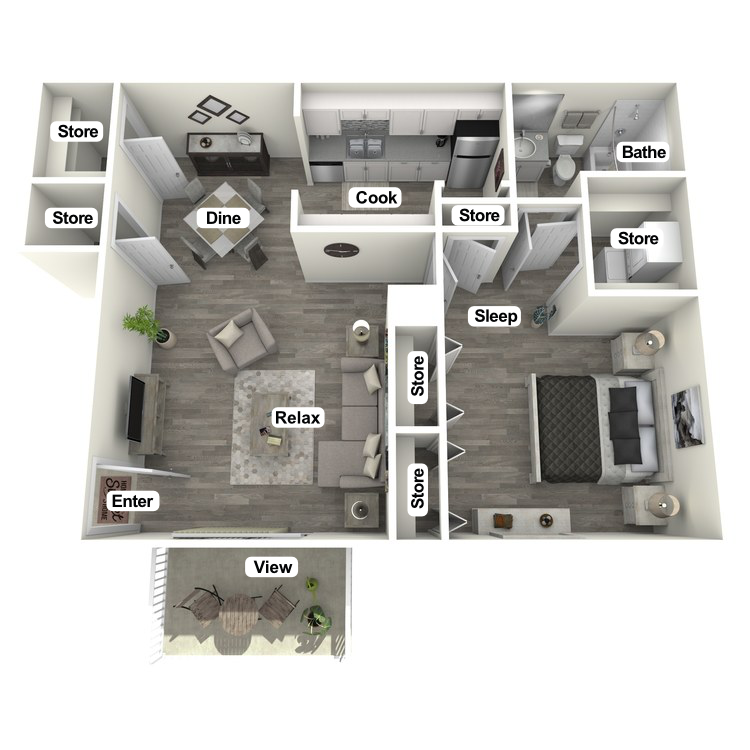
The Flowering Dogwood
Details
- Beds: 1 Bedroom
- Baths: 1
- Square Feet: 700
- Rent: $950
- Deposit: 0
Floor Plan Amenities
- Air Conditioning
- Balcony or Patio
- Cable Ready
- Ceiling Fans
- Dishwasher
- Microwave
- New Countertops
- New Finishes and Hardware
- New Lighting
- New Marble Backsplash
- New Modern Cabinetry
- Newly Renovated Apartment
- Walk-in Closets
- Refrigerator
- Stackable Washers and Dryers *
* In Select Apartment Homes
2 Bedroom Floor Plan
Availability for The Whispering White Pine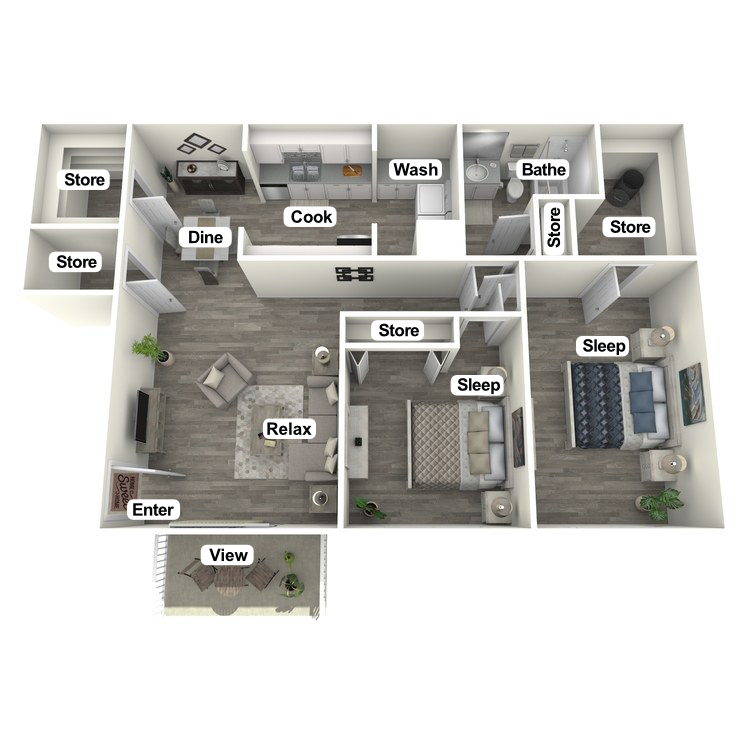
The Whispering Pine
Details
- Beds: 2 Bedrooms
- Baths: 1
- Square Feet: 925
- Rent: $1150-$1425
- Deposit: 0
Floor Plan Amenities
- Air Conditioning
- Balcony or Patio
- Cable Ready
- Ceiling Fans
- Dishwasher
- Microwave
- New Countertops
- New Finishes and Hardware
- New Lighting
- New Marble Backsplash
- New Modern Cabinetry
- Newly Renovated Apartment
- Refrigerator
- Stackable Washers and Dryers *
- Walk-in Closets
* In Select Apartment Homes
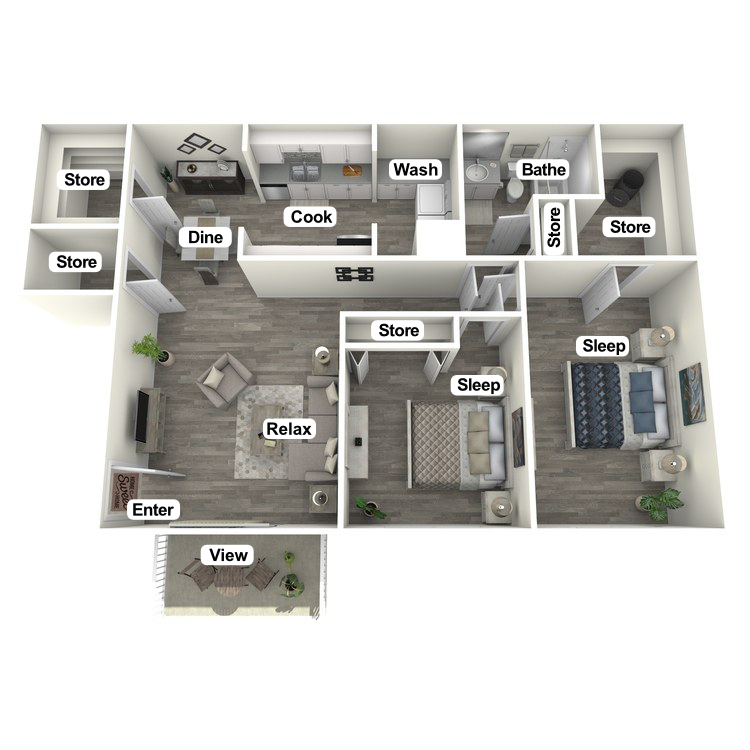
The Pine
Details
- Beds: 2 Bedrooms
- Baths: 1
- Square Feet: 925
- Rent: $25-$1100
- Deposit: 0
Floor Plan Amenities
- Air Conditioning
- Balcony or Patio
- Cable Ready
- Ceiling Fans
- Dishwasher
- Refrigerator
- Stackable Washers and Dryers *
- Walk-in Closets
* In Select Apartment Homes
Floor Plan Photos
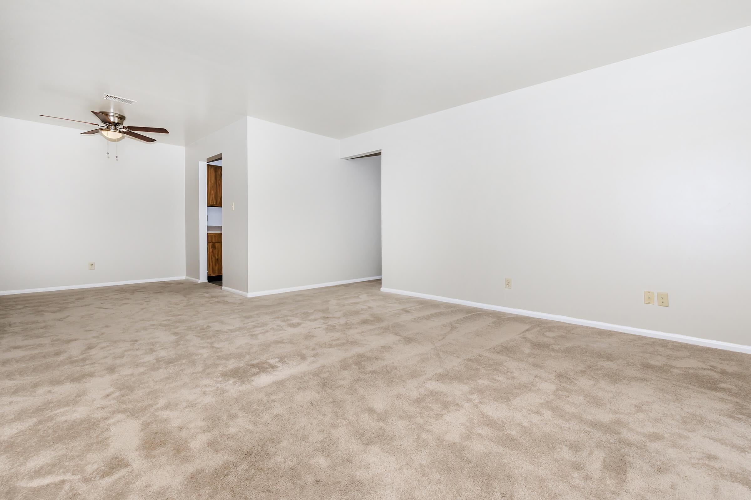
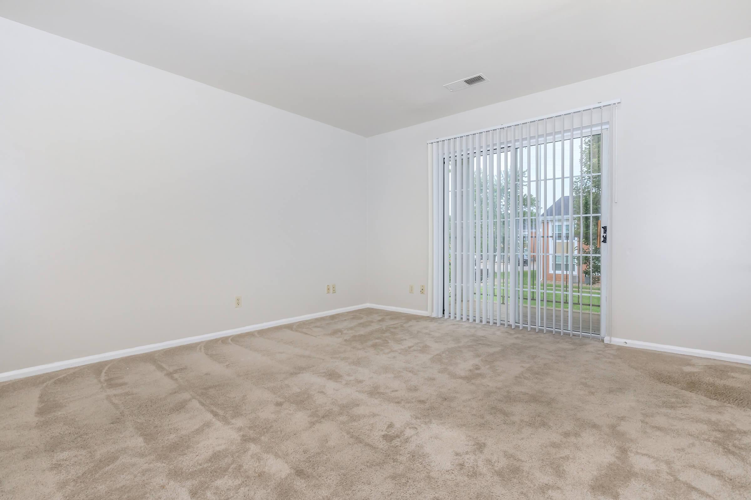
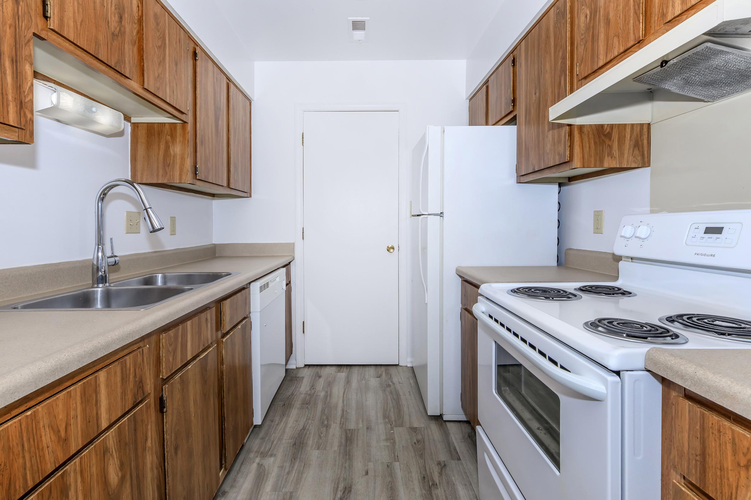
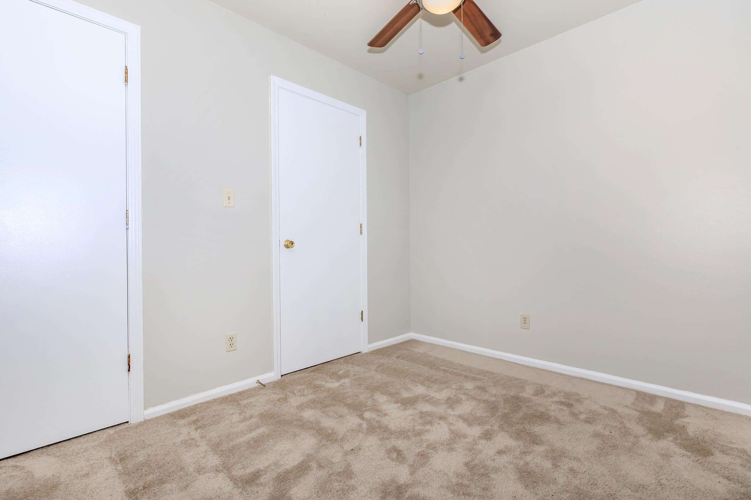
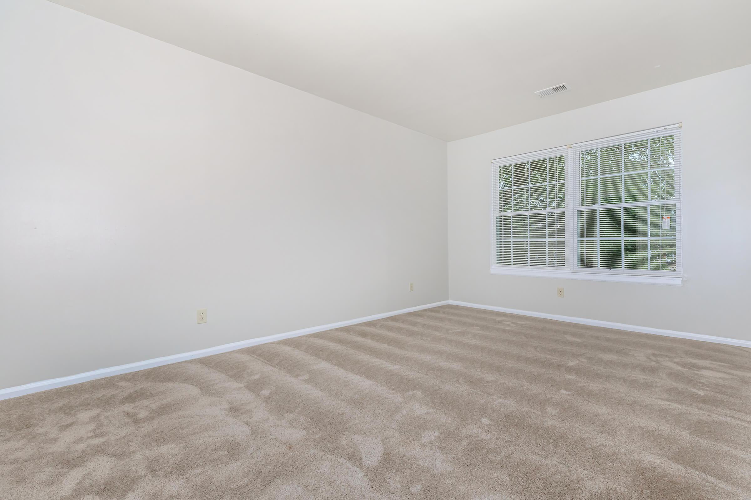
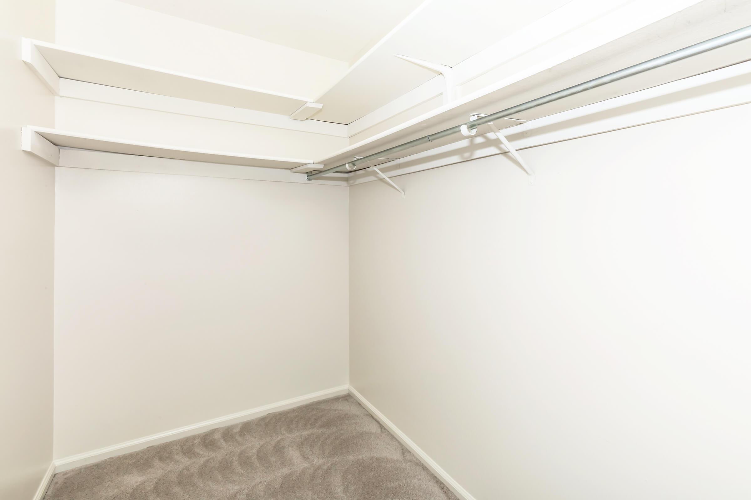
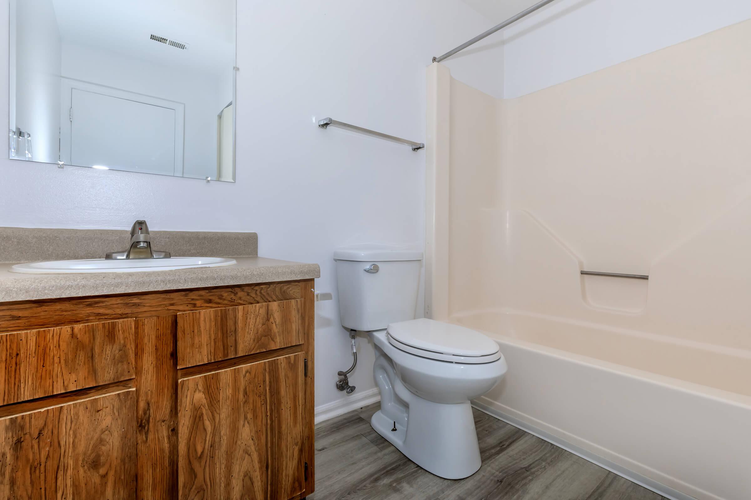
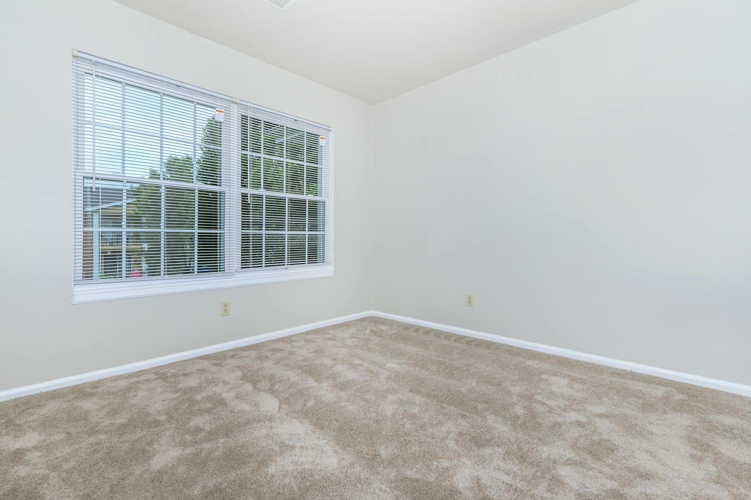
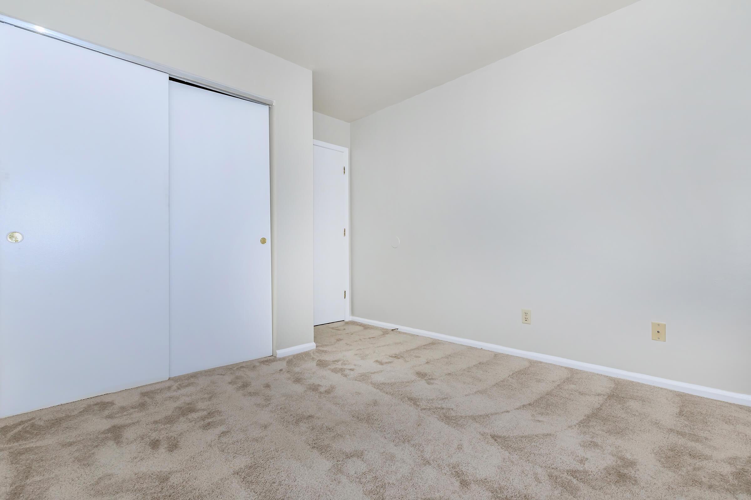
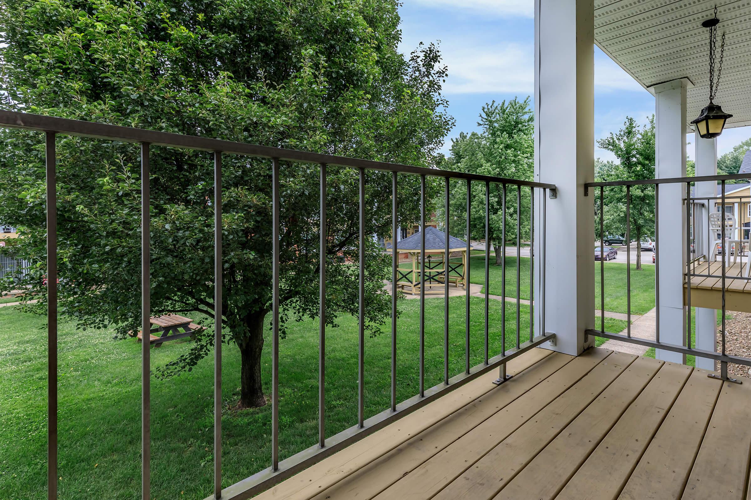
3 Bedroom Floor Plan
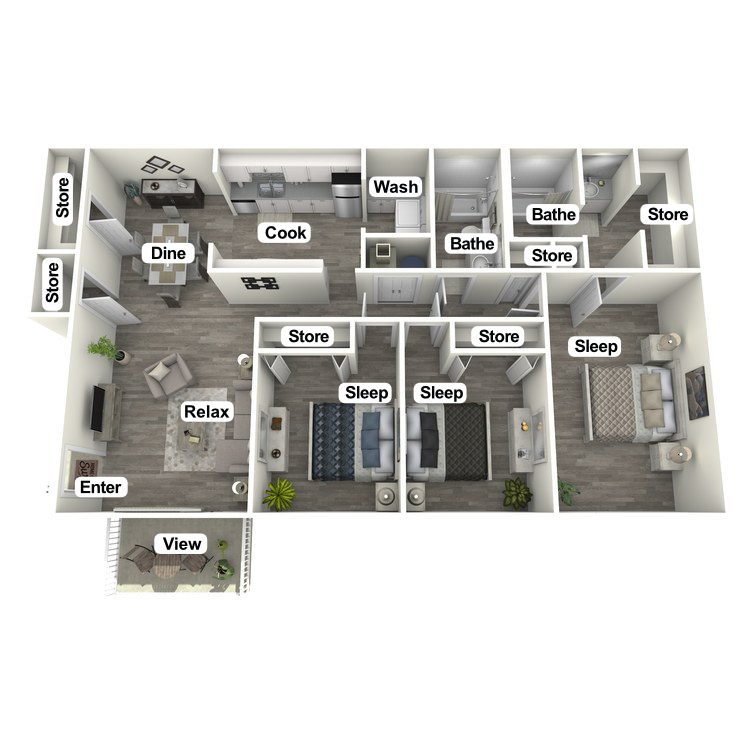
The Oak
Details
- Beds: 3 Bedrooms
- Baths: 2
- Square Feet: 1225
- Rent: $1350
- Deposit: 0
Floor Plan Amenities
- Air Conditioning
- Balcony or Patio
- Cable Ready
- Ceiling Fans
- Dishwasher
- Refrigerator
- Stackable Washers and Dryers *
- Walk-in Closets
* In Select Apartment Homes
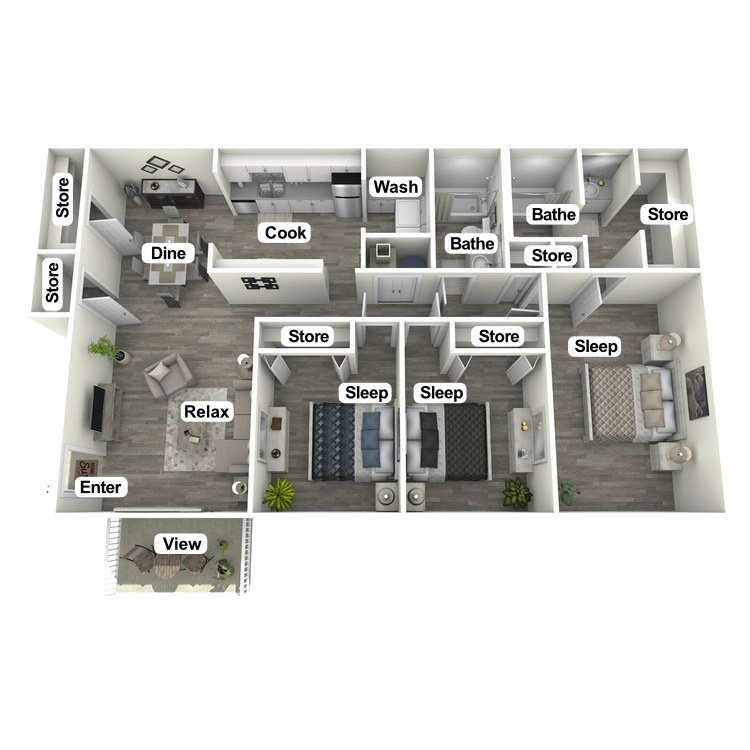
The Mighty Oak
Details
- Beds: 3 Bedrooms
- Baths: 2
- Square Feet: 1225
- Rent: $1400
- Deposit: 0
Floor Plan Amenities
- Air Conditioning
- Balcony or Patio
- Cable Ready
- Ceiling Fans
- Dishwasher
- Microwave
- New Countertops
- New Finishes and Hardware
- New Lighting
- New Marble Backsplash
- New Modern Cabinetry
- Newly Renovated Apartment
- Refrigerator
- Stackable Washers and Dryers *
- Walk-in Closets
* In Select Apartment Homes
Show Unit Location
Select a floor plan or bedroom count to view those units on the overhead view on the site map. If you need assistance finding a unit in a specific location please call us at 930-232-2455 TTY: 711.
Amenities
Explore what your community has to offer
Community Amenities
- 2 Fully Stocked Lakes with Fountains
- Beautiful Landscaping
- Community Gazebo
- Community Grill Area
- Easy Access to Shopping
- Emergency Maintenance
- High-speed Internet Access
- Lake Views
- Laundry Facility
- On-site Maintenance
- On-site Management
- Pet friendly Community
- Public Parks Nearby
- Renovated Apartment Homes Available
- Shimmering Swimming Pool
- Walking Trails
Apartment Features
- Air Conditioning
- Balcony or Patio
- Cable Ready
- Ceiling Fans
- Dishwasher
- Linen Closets
- Microwave
- New Countertops
- New Finishes and Hardware
- New Lighting
- New Marble Backsplash
- New Modern Cabinetry
- Newly Renovated Apartment
- Refrigerator
- Stackable Washers and Dryers*
- Stainless Steel Appliances
- Walk-in Closets
* In Select Apartment Homes
Pet Policy
Pets are welcome upon approval. There is a limit of two pets per apartment home, and breed restrictions apply. Non-refundable pet fee is $250 per pet. Monthly pet rent of $25 will be charged per pet. We are unable to allow the following aggressive dog breeds in the community, including: Akita, American Staffordshire Terrier, Chow, Doberman, German Shepherd, Husky, Pit Bull, Presa Canario, Rottweiler, and Wolf Hybrid.
Photos
1 Bed 1 Bath










2 Bed 1 Bath










Amenities
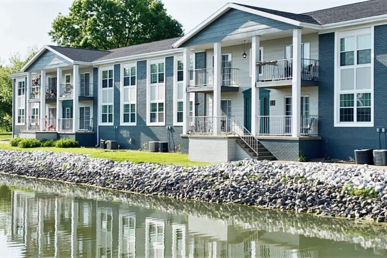
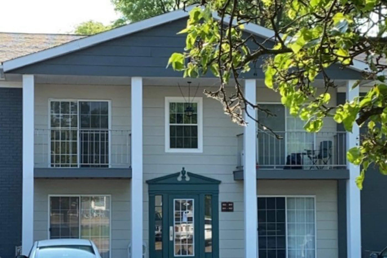
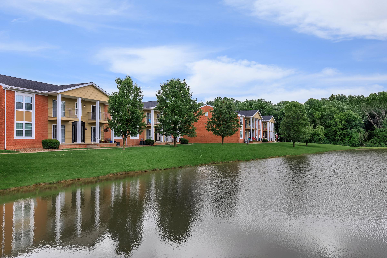
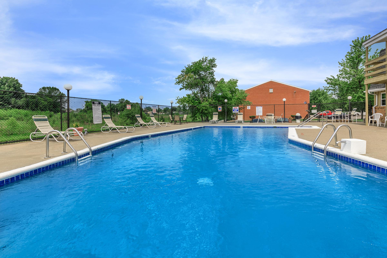
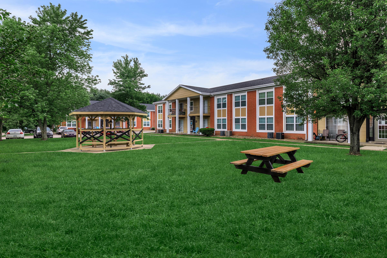
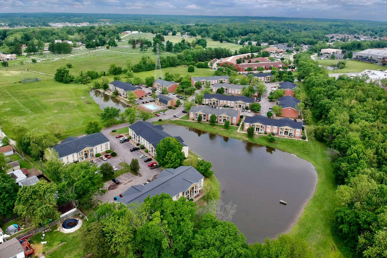
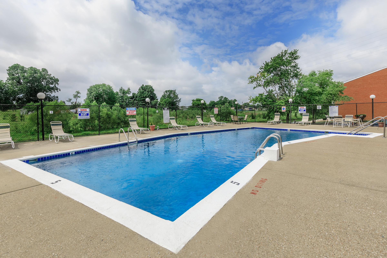
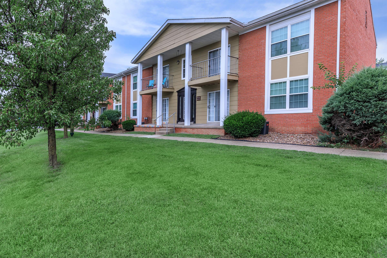
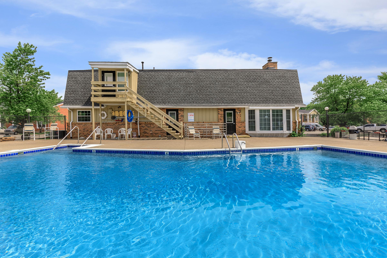
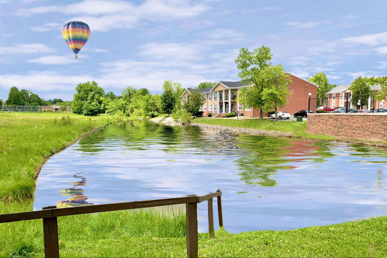
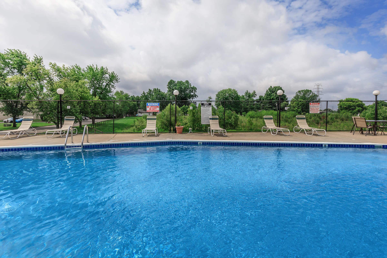
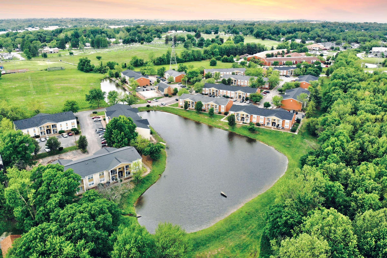

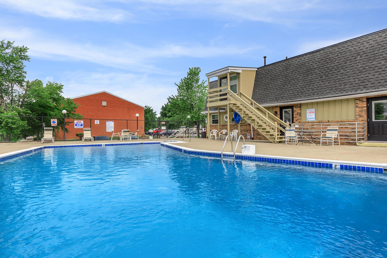
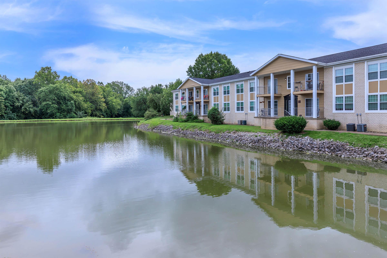
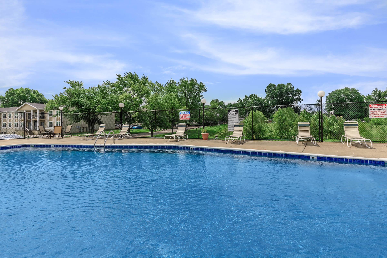
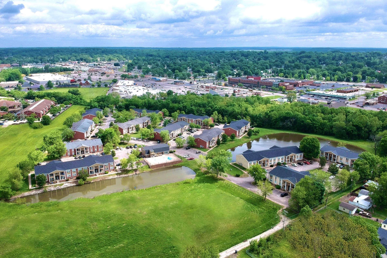
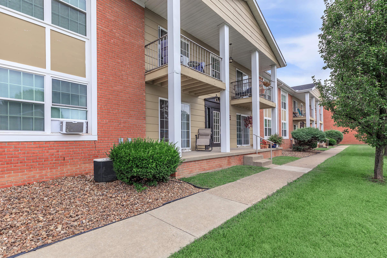
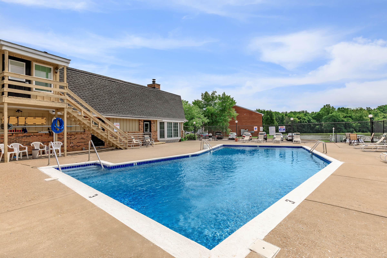
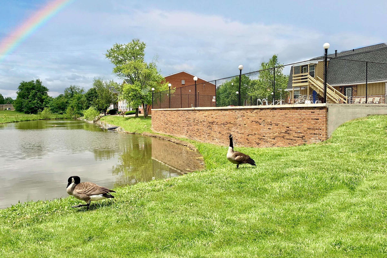
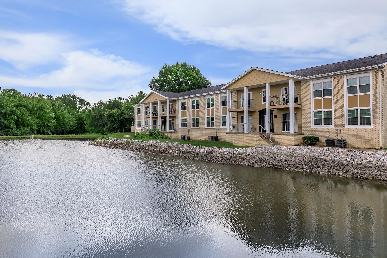
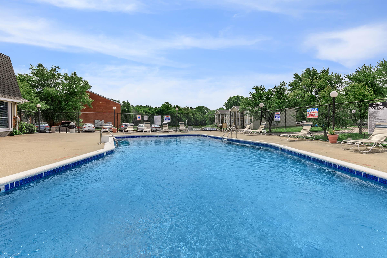
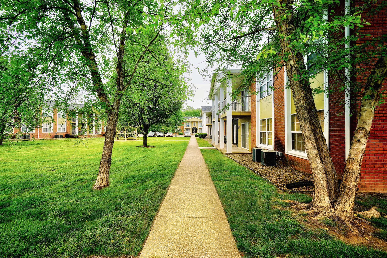
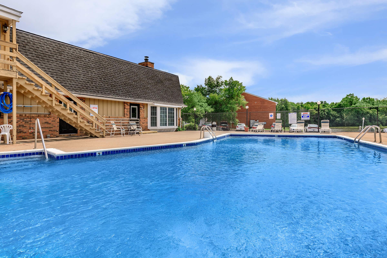
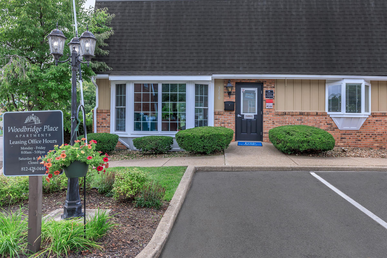
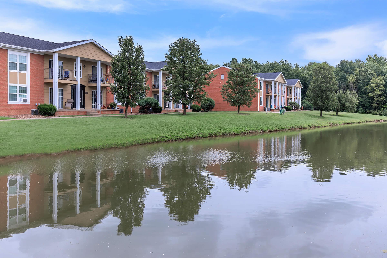
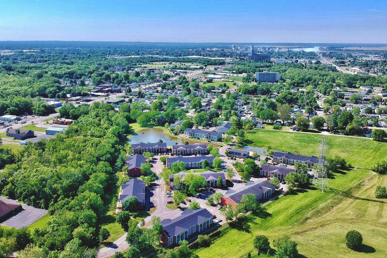
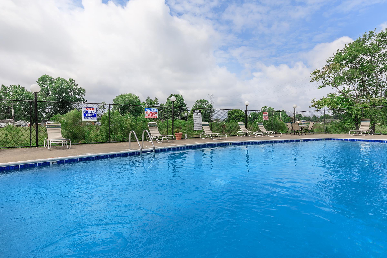
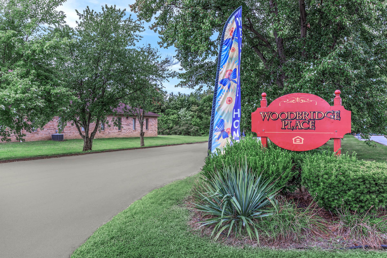
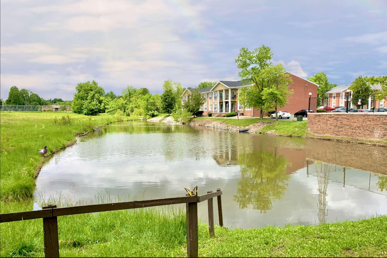
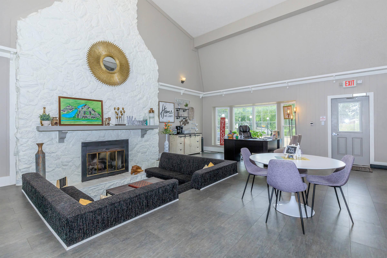
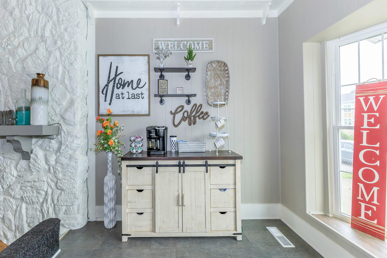
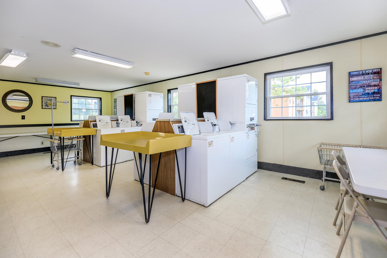
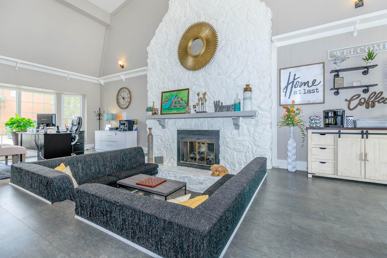
Neighborhood
Points of Interest
Woodbridge Place
Located 3550 Woodbridge Drive Evansville, IN 47710Bank
Elementary School
Entertainment
Grocery Store
High School
Hospital
Middle School
Park
Post Office
Restaurant
Shopping
Shopping Center
Contact Us
Come in
and say hi
3550 Woodbridge Drive
Evansville,
IN
47710
Phone Number:
930-232-2455
TTY: 711
Office Hours
Monday through Friday 9:30 AM to 5:30 PM. Saturday 10:00 AM to 2:00 PM.
